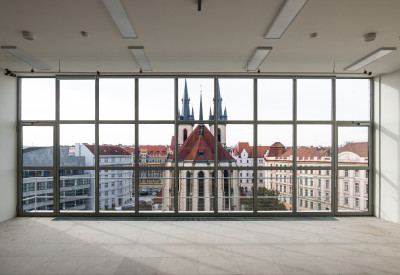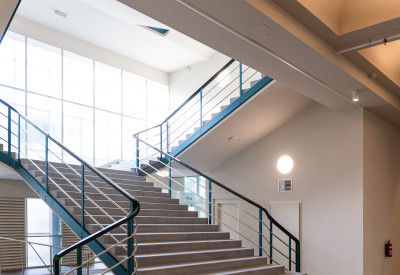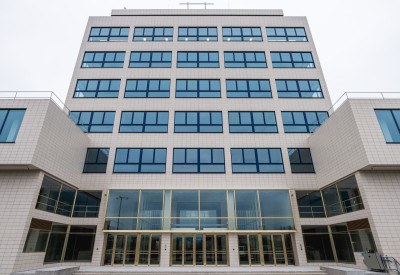The project to reconstruct the Functionalist building in Prague popularly known as Elektrické podniky (Electrical Enterprises) at a cost of more than a billion crowns is on the cusp of completion. Built in 1935, the unique building in the Holešovice quarter has successfully obtained its final certificate. The renovated office space within will soon welcome its first occupants, namely marketing, advertising and PR agencies that form part of British multinational WPP. The company, about to set up in two-thirds of the building, has begun designing its future offices. The Bubenská 1 project is one of the most extensive and technically most demanding reconstructions ever performed on a protected building in Prague.
The former Electrical Enterprises palace, later also known as Public Transport Enterprises, is one of the most significant architectural monuments of the Functionalist style in the Czech Republic. “The reconstruction was an immense challenge not just in terms of scope but also for its complexity. The building is a protected monument and we treated it as such. From start to finish, the whole project was realised in close collaboration with experts from the National Heritage Institute (NPÚ) and the Heritage Department of Prague City Hall,” said Petr Beránek, Development Director at CPI Property Group, the building’s owner and administrator as well as the project investor. “We would like to extend our utmost gratitude to all those who contributed to the success of the project. To the council of Prague 7 city district and Prague City Hall for giving the project the green light and letting us reconstruct this splendid building and thus keep it alive. To the architects of TaK Architects represented by Marek Tichý for their excellent preparation of the project, designs and expertise. And of course, to our contractors as well as our employees who bore responsibility for the project,” added Petr Beránek.
Reconstruction on this scale was sure to throw up many unexpected surprises and situations. “The reconstruction work was often confronted by conflicting requirements in preserving the building’s original elements while complying with current regulations. Nevertheless, I am sure that in cooperation with heritage experts and architects we were able to come up with the right, clever solutions to all of these issues. As a result, we can now witness the resurrection of one of the most prominent buildings in Prague,” observed Pavel Tošovský, CPI Property Group’s Project Manager.
The renovated premises that meet the most stringent requirements demanded of modern office space will serve as an HQ for a number of agencies operating under the umbrella of the world’s biggest communication group, WPP. The tenants bound for Bubenská 1, who will move in next year, include Ogilvy, Geometry, VMLYR, Wunderman Thompson, GroupM, Mindshare, MediaCom, Wavemaker and H1.cz. “We remained in close contact with WPP representatives for the duration of the project in order to implement their desired solution for their new premises. We are delighted that WPP in particular is taking up tenancy across some two-thirds of the office space available. I have no doubt that the generous space and splendid views of Prague will be a great boon for the creative work of WPP’s agencies and that their employees will feel right at home at Bubenská 1,” said Antonín Spáčil, Head of Hotel and Office Development at CPI Property Group.
The palace offers a total leasable area of almost 26,000 m². There is still space available for other tenants in the former outpatient medical facility and former print shop. There are also commercial premises available that are accessible directly from the street level. The building now also offers an automated parking system with no less than 157 bays, making it the second-biggest car park of its type in the Czech Republic.
Original elements preserved
The magnificent granite staircase, metal railing and glazed walls lining the stairwell, offering views of the Church of St Anthony outside, have all been preserved. Also repaired and recommissioned were the two original paternoster lifts. “We are quite elated to have been able to restore the building’s protected façade of ceramic tiles, which were seriously damaged during World War II. Without affecting the building’s look, we were even able to insulate the building and thus improve its energy efficiency. All in all, we restored some 6,000 m² of the tiled façade,” noted Pavel Tošovský.
“There are quite a few interesting stories to tell about this project. Its preparation and development required years of surveys, analyses and investigations. To start with, we had precious little documentation available, not least due to the building’s archives being damaged in the 2002 flood,” said architect Marek Tichý of TaK Architects, which designed the overall reconstruction project. He added: “The main objective of the reconstruction was to restore the building to its former glory and nobility and recreate the splendour of what was a very modern building in the era of the First Republic. However, the task also included making sure that the building is ready for decades ahead by imbuing it with latest technologies sensitively and sensibly combined with the building’s original elements to create a harmonious whole.”




